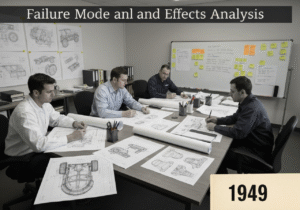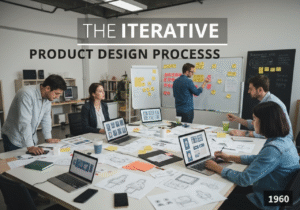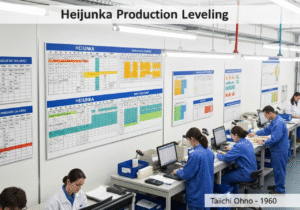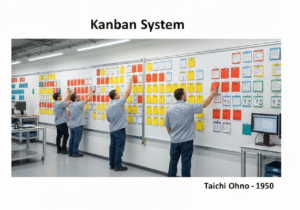To analyze and optimize the layout of a physical space.
- المنهجيات: الهندسة, الجودة
Layout Analysis

Layout Analysis
- التحسين المستمر, التصميم من أجل التصنيع (DfM), الكفاءة, بيئة العمل, التصنيع اللين, تحسين العمليات, إنتاجية, المحاكاة
الهدف:
كيفية استخدامه:
- The process of analyzing the layout of a physical space, such as a factory floor or an office, to improve efficiency, safety, and productivity. It often involves using tools like flow diagrams and simulation to model the movement of people and materials.
الايجابيات
- Can improve efficiency and reduce costs; Can improve safety and ergonomics.
سلبيات
- Can be time-consuming and complex to perform; May require specialized software and expertise.
الفئات:
- بيئة العمل, تصنيع
الأفضل لـ
- Optimizing the layout of a factory floor or an office to improve efficiency and safety.
Layout Analysis serves as a strategic approach in various industries, including manufacturing, warehousing, healthcare, and office environments, where optimizing spatial arrangements can lead to enhanced workflows and better resource utilization. In the context of a factory floor, this methodology is typically employed during the design or re-evaluation phase, where engineers and operations managers collaborate to assess current layouts using tools like process flow diagrams. By modeling the movement of materials and personnel, bottlenecks can be identified and addressed, decreasing cycle times and minimizing waste. In offices, layout analysis can be conducted to enhance collaboration and productivity by arranging workstations and meeting areas to promote effective communication among teams. Participants may include facility planners, ergonomics experts, and safety officers who work together to ensure the space meets both operational needs and workplace safety regulations. Hospitals often utilize layout analysis to optimize patient flow, reduce wait times, and enhance the overall care experience, which can lead to better health outcomes. Using simulation tools allows stakeholders to experiment with different configurations virtually, leading to data-driven decisions that can significantly decrease costs associated with downtime and safety incidents while improving employee morale through ergonomically friendly designs. Implementing effective layout analysis fosters an environment conducive to continuous improvement, contributing to long-term operational success.
الخطوات الرئيسية لهذه المنهجية
- Identify critical workflows and processes within the space.
- Map current layout using flow diagrams to visualize movement patterns.
- Analyze circulation paths for efficiency, safety, and ergonomics.
- Identify bottlenecks or obstacles that impact workflow.
- Evaluate space utilization and storage efficiency.
- Engage simulation tools to model proposed layout changes.
- Test layout alternatives through simulations to assess impact.
- Refine layout options based on simulation outcomes and feedback.
- Implement the chosen layout with necessary modifications.
- Monitor performance metrics and adjust the layout as needed.
نصائح للمحترفين
- Integrate مبادئ اللين by mapping value streams to eliminate waste and enhance workflow efficiency in layout design.
- Employ continuous simulation tools to assess dynamic interactions between workers and materials, optimizing movement pathways.
- Incorporate ergonomic evaluations into layout decisions, ensuring workstations support user health and safety while maximizing productivity.
لقراءة عدة منهجيات ومقارنتها, نوصي باستخدام
> مستودع المنهجيات الشامل <
مع أكثر من 400 منهجية أخرى.
نرحب بتعليقاتكم على هذه المنهجية أو المعلومات الإضافية على قسم التعليقات أدناه ↓، وكذلك أي أفكار أو روابط متعلقة بالهندسة.
السياق التاريخي
1949
1950
1950
1960
1960
1960
1960
1940
1950
1950
1958
1960
1960
1960
1960
(إذا كان التاريخ غير معروف أو غير ذي صلة، على سبيل المثال "ميكانيكا الموائع"، يتم تقديم تقدير تقريبي لظهوره الملحوظ)















منشورات ذات صلة
حاسبة METS إلى السعرات الحرارية
التحليل التلوي
تخطيط الرسائل
مخططات النموذج الذهني
الحد الأقصى لقوى الدفع والسحب المقبولة
تخطيط الاحتياجات المادية (MRP)